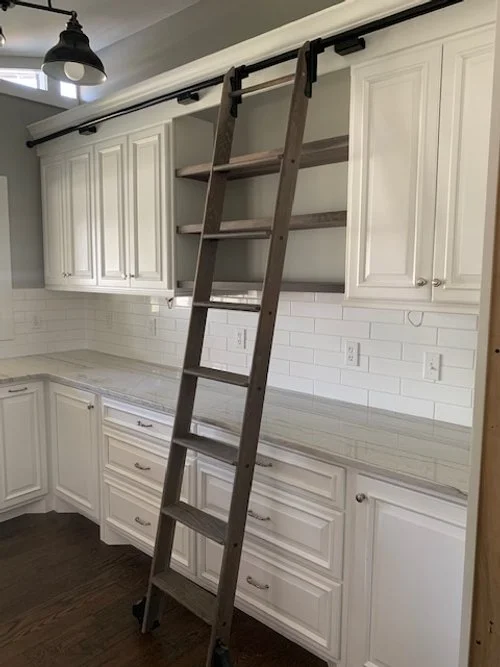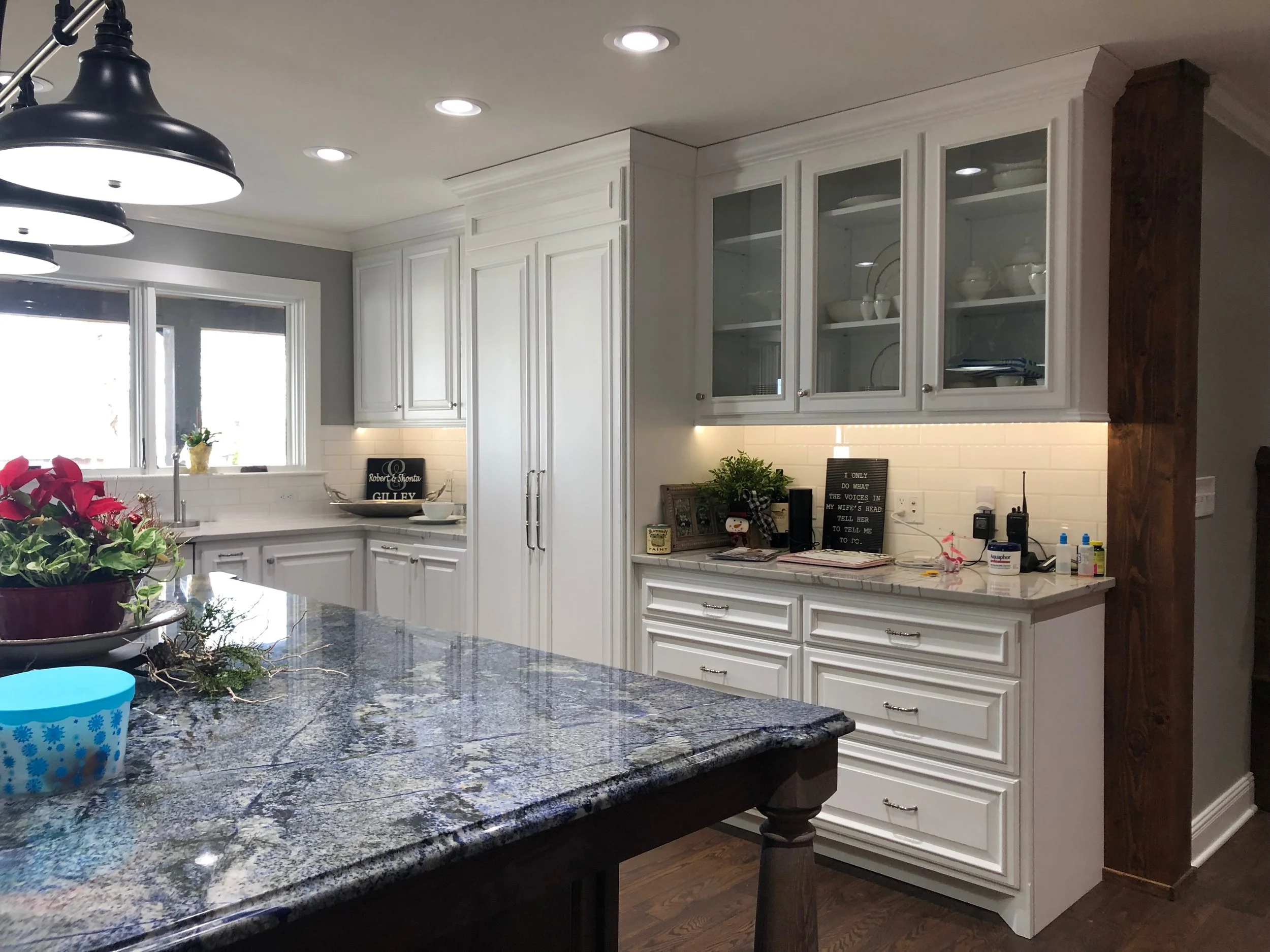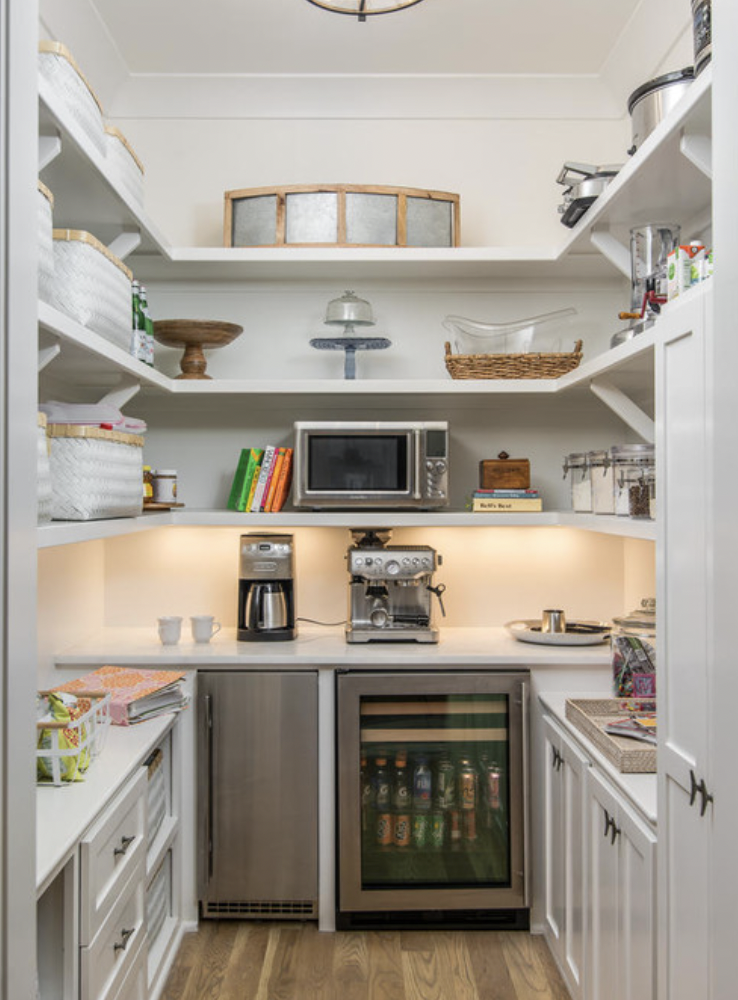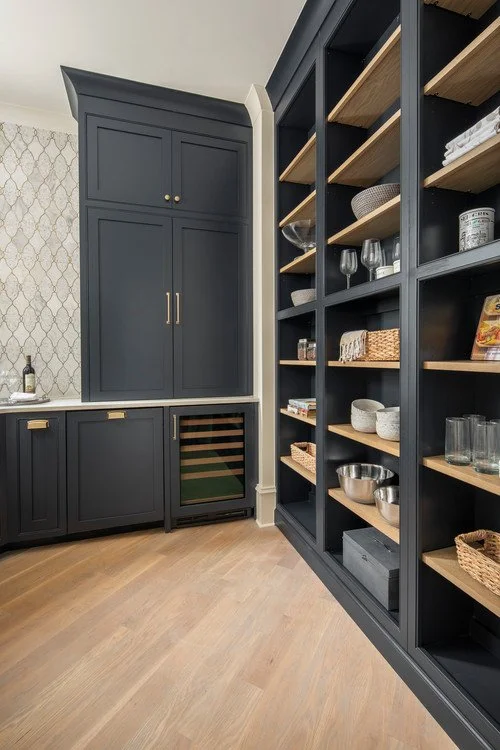Use of Butler's Pantries and Scullery Kitchens Resurge in Kitchen Design
What Are Butler’s Pantries or Scullery Kitchens?
Defined as an intermediary space for storage and serving near a kitchen, a butler's pantry or scullery provides function specific to each families needs. Ranging from storage for secondary and small appliances, to food storage and prep, beverage centers, or service space when entertaining, the options are practical and personalizable. A concept once reserved for luxury homes, we are now seeing adaptations that fit remodels and new construction for today open concept kitchens. Open concept design needs functional storage to allow the beauty of uncluttered counterspaces to shine.
Butler’s Pantry Cabinetry by Rigney HomeCraft
Tall double cabinet doors hide the entrance to a butler’s pantry. Cabinetry by Rigney HomeCraft.
Working a Butler’s Pantry or Scullery Into My Design
Think creatively when carving our space. Can an existing closet pantry be expanded or opened up? Is there an unused inset or spot in a nearby hallway or room? Could an adjacent laundry be reworked? Working with an experienced cabinet designer will help you figure this out. As you can tell from the photos we shared from national builders, function and beauty can go hand-in-hand.
If you are interested in speaking with us about designing your cabinets, please call 931-434-3710.
Photo from Focus Builders
Image from Pike Properties
Photo from Keystone Millworks





